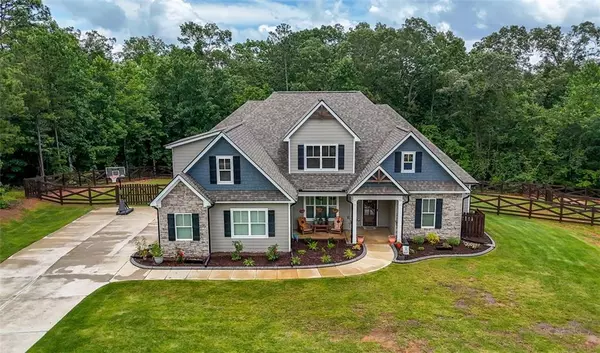7532 MILFORD PL Douglasville, GA 30135

Open House
Sun Oct 05, 1:00pm - 3:00pm
UPDATED:
Key Details
Property Type Single Family Home
Sub Type Single Family Residence
Listing Status Active
Purchase Type For Sale
Square Footage 4,700 sqft
Price per Sqft $112
MLS Listing ID 7643991
Style Craftsman
Bedrooms 4
Full Baths 3
Half Baths 1
Construction Status Resale
HOA Y/N No
Year Built 2023
Annual Tax Amount $5,492
Tax Year 2024
Lot Size 0.909 Acres
Acres 0.909
Property Sub-Type Single Family Residence
Source First Multiple Listing Service
Property Description
Say hello to this stunning nearly-new home on a 1-acre lot with no HOA. Built in 2023 with over 2,900 sq ft, this 4 bedroom, 3.5 bath residence offers a master and secondary bedroom on the main level, open-concept living, and a chef's kitchen with stainless steel appliances, large island, and ceiling beams. Upstairs features two additional bedrooms and a spacious bonus room. Enjoy a private fenced backyard, spa-like owner's suite, and modern finishes throughout.
Move-in ready, one owner, and full of upgrades—this home is a must see.
Location
State GA
County Douglas
Lake Name None
Rooms
Bedroom Description Master on Main
Other Rooms Garage(s), Kennel/Dog Run
Basement None
Main Level Bedrooms 2
Dining Room Open Concept
Kitchen Eat-in Kitchen, Pantry Walk-In, Breakfast Bar, Cabinets White, Solid Surface Counters, Kitchen Island, View to Family Room
Interior
Interior Features High Ceilings 10 ft Main, High Ceilings 10 ft Upper, Cathedral Ceiling(s), Double Vanity, High Speed Internet, Entrance Foyer, Disappearing Attic Stairs, Walk-In Closet(s)
Heating Central, Electric
Cooling Ceiling Fan(s), Central Air
Flooring Ceramic Tile, Carpet, Laminate
Fireplaces Number 1
Fireplaces Type Living Room
Equipment None
Window Features Double Pane Windows
Appliance Dishwasher, Electric Range, Electric Oven, Refrigerator, Microwave, Range Hood, Electric Water Heater, Self Cleaning Oven
Laundry Laundry Room, Main Level
Exterior
Exterior Feature None
Parking Features Garage Door Opener, Garage, Attached, Driveway, Kitchen Level, Garage Faces Side
Garage Spaces 2.0
Fence Back Yard, Fenced, Privacy
Pool None
Community Features None
Utilities Available Cable Available, Sewer Available, Water Available, Electricity Available, Natural Gas Available, Phone Available, Underground Utilities
Waterfront Description None
View Y/N Yes
View Other
Roof Type Composition
Street Surface Concrete
Accessibility None
Handicap Access None
Porch Patio, Front Porch
Private Pool false
Building
Lot Description Landscaped, Back Yard, Front Yard
Story Two
Foundation Slab
Sewer Septic Tank
Water Public
Architectural Style Craftsman
Level or Stories Two
Structure Type HardiPlank Type,Stone
Construction Status Resale
Schools
Elementary Schools South Douglas
Middle Schools Fairplay
High Schools Alexander
Others
Senior Community no
Restrictions false
Tax ID 01070350114

GET MORE INFORMATION




