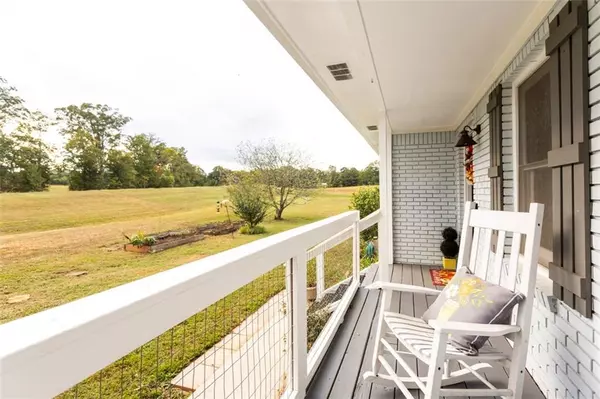1249 Social Circle Pkwy Social Circle, GA 30025

UPDATED:
Key Details
Property Type Single Family Home
Sub Type Single Family Residence
Listing Status Active
Purchase Type For Sale
Square Footage 1,440 sqft
Price per Sqft $221
Subdivision Na
MLS Listing ID 7658982
Style Ranch
Bedrooms 3
Full Baths 2
Construction Status Updated/Remodeled
HOA Y/N No
Year Built 1991
Annual Tax Amount $903
Tax Year 2025
Lot Size 1.280 Acres
Acres 1.28
Property Sub-Type Single Family Residence
Source First Multiple Listing Service
Property Description
Location
State GA
County Walton
Area Na
Lake Name None
Rooms
Bedroom Description Master on Main
Other Rooms Workshop, Outbuilding, Garage(s)
Basement None
Main Level Bedrooms 3
Dining Room Open Concept
Kitchen Solid Surface Counters, Cabinets White, Kitchen Island
Interior
Interior Features Other, High Speed Internet
Heating Central
Cooling Central Air
Flooring Hardwood, Luxury Vinyl
Fireplaces Number 1
Fireplaces Type Living Room, Stone
Equipment None
Window Features Wood Frames,Window Treatments
Appliance Electric Range, Electric Water Heater, Refrigerator, Microwave, Dishwasher
Laundry Other, Main Level
Exterior
Exterior Feature Garden, Rear Stairs, Rain Gutters, Storage
Parking Features Detached, Garage
Garage Spaces 2.0
Fence None
Pool None
Community Features None
Utilities Available Electricity Available, Cable Available, Phone Available, Water Available
Waterfront Description None
View Y/N Yes
View Rural, Trees/Woods
Roof Type Metal
Street Surface Asphalt
Accessibility None
Handicap Access None
Porch Covered, Deck, Front Porch, Patio
Total Parking Spaces 2
Private Pool false
Building
Lot Description Back Yard, Front Yard, Rectangular Lot, Landscaped, Level
Story One
Foundation Block
Sewer Septic Tank
Water Well
Architectural Style Ranch
Level or Stories One
Structure Type Brick
Construction Status Updated/Remodeled
Schools
Elementary Schools Social Circle
Middle Schools Social Circle
High Schools Social Circle
Others
Senior Community no
Restrictions false
Tax ID SC17000000007000

GET MORE INFORMATION




