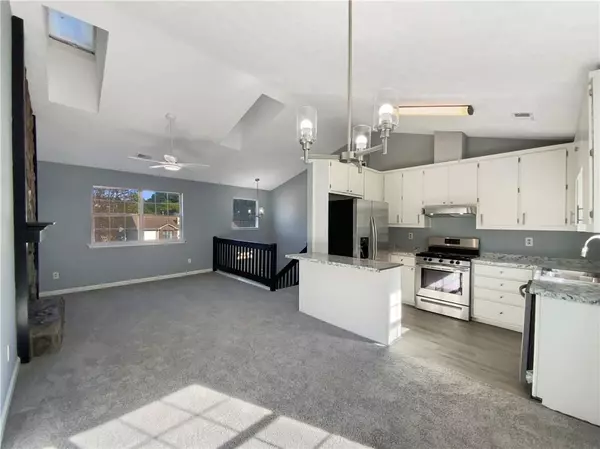8317 Mountain PASS Riverdale, GA 30274

UPDATED:
Key Details
Property Type Single Family Home
Sub Type Single Family Residence
Listing Status Active
Purchase Type For Sale
Square Footage 1,383 sqft
Price per Sqft $169
Subdivision Palasades Villas
MLS Listing ID 7683719
Style Traditional
Bedrooms 3
Full Baths 2
Construction Status Resale
HOA Y/N No
Year Built 1992
Annual Tax Amount $1,497
Tax Year 2024
Lot Size 6,120 Sqft
Acres 0.1405
Property Sub-Type Single Family Residence
Source First Multiple Listing Service
Property Description
Inside, the home shines with all-new flooring (LVP and carpet), updated lighting, and fresh paint throughout. The kitchen is equipped with stainless steel appliances, a brand-new dishwasher, and a breakfast bar, flowing seamlessly into the dining area. Vaulted ceilings in the family room, dining area, and kitchen create an open, airy atmosphere, while the fireplace in the family room adds warmth and charm.
The main level includes 2 bedrooms, including the primary suite, while the finished lower level offers a third bedroom, full bath, and a versatile bonus room that opens to a large covered porch—perfect for entertaining or relaxing outdoors.
Additional highlights include ample storage space, walk-in closets, and thoughtful design details throughout.
This move-in ready home combines comfort, style, and functionality—ready for its next owner to enjoy!
Location
State GA
County Clayton
Area Palasades Villas
Lake Name None
Rooms
Bedroom Description Other
Other Rooms None
Basement Daylight, Exterior Entry, Finished, Finished Bath, Full, Interior Entry
Main Level Bedrooms 2
Dining Room Open Concept
Kitchen Breakfast Bar, Cabinets White, Laminate Counters, View to Family Room
Interior
Interior Features Coffered Ceiling(s), Vaulted Ceiling(s), Walk-In Closet(s)
Heating Central
Cooling Ceiling Fan(s), Central Air
Flooring Carpet, Luxury Vinyl
Fireplaces Number 1
Fireplaces Type Family Room, Gas Starter
Equipment None
Window Features None
Appliance Dishwasher, Disposal, Gas Cooktop, Gas Range, Range Hood, Refrigerator
Laundry Laundry Closet, Lower Level
Exterior
Exterior Feature Other
Parking Features Garage, Parking Pad
Garage Spaces 1.0
Fence Back Yard, Chain Link, Fenced
Pool None
Community Features Near Schools, Sidewalks, Street Lights
Utilities Available Cable Available, Electricity Available, Natural Gas Available, Sewer Available, Underground Utilities, Water Available
Waterfront Description None
View Y/N Yes
View Other
Roof Type Shingle
Street Surface Paved
Accessibility None
Handicap Access None
Porch Covered, Side Porch
Total Parking Spaces 1
Private Pool false
Building
Lot Description Back Yard, Level
Story Multi/Split
Foundation Slab
Sewer Public Sewer
Water Public
Architectural Style Traditional
Level or Stories Multi/Split
Structure Type Frame
Construction Status Resale
Schools
Elementary Schools Swint
Middle Schools Pointe South
High Schools Mundys Mill
Others
Senior Community no
Restrictions false
Acceptable Financing Cash, Conventional, VA Loan
Listing Terms Cash, Conventional, VA Loan

GET MORE INFORMATION




