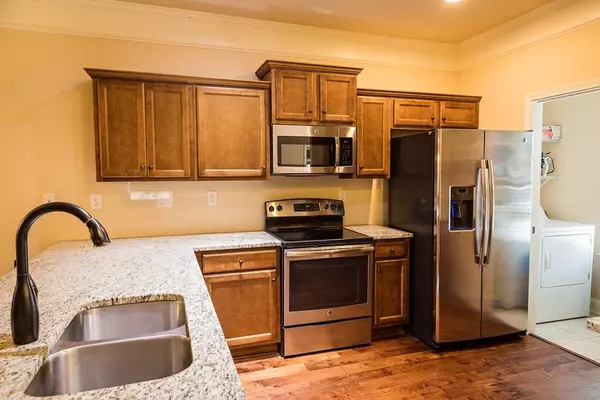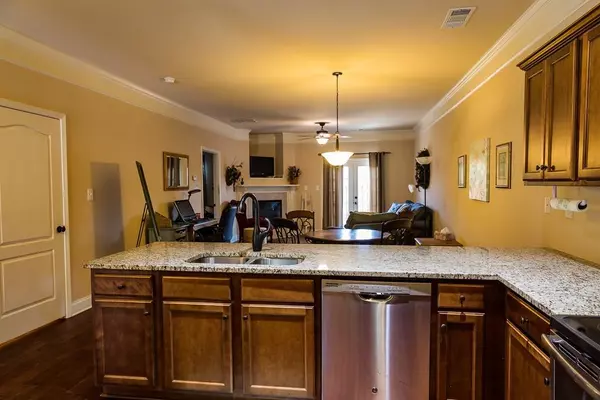For more information regarding the value of a property, please contact us for a free consultation.
2865 Fox Bridge CT Gainesville, GA 30504
Want to know what your home might be worth? Contact us for a FREE valuation!

Our team is ready to help you sell your home for the highest possible price ASAP
Key Details
Sold Price $162,500
Property Type Townhouse
Sub Type Townhouse
Listing Status Sold
Purchase Type For Sale
Square Footage 1,070 sqft
Price per Sqft $151
Subdivision Fox Hollow
MLS Listing ID 6631557
Sold Date 02/21/20
Style Townhouse
Bedrooms 3
Full Baths 2
Half Baths 1
Construction Status Resale
HOA Y/N Yes
Year Built 2007
Annual Tax Amount $1,954
Tax Year 2018
Lot Size 1,298 Sqft
Acres 0.0298
Property Sub-Type Townhouse
Source FMLS API
Property Description
Home has a single garage & private backyard. Cheaper than rent for 3/2!!! 2 story townhome in Fox Hollow. Main level boosts new LVT wood floors and 1 year old carpet in master, tile and large kitchen with SS appliances, stained cabinets, granite counter tops & view into family room. Refrigerator and washer and dryer stay with home. Beautiful off-white marble fireplace with gas logs is the highlighting feature of this living space. Master bedroom & bathroom on main level with large walk in closet, double vanity & shower! 2 additional bedrooms with walk-in closets and jack-n-jill bathroom upstairs as well! Close to shopping, UNG, restaurants. Additional parking for guest at end of the street to the right and past Fox Bridge on Foxwoods at the neighborhood gazebo.
Location
State GA
County Hall
Area Fox Hollow
Lake Name None
Rooms
Bedroom Description Master on Main
Other Rooms None
Basement None
Main Level Bedrooms 1
Dining Room Great Room
Kitchen Breakfast Bar, Cabinets Stain, Eat-in Kitchen, Pantry, Solid Surface Counters, View to Family Room
Interior
Interior Features Walk-In Closet(s)
Heating Central
Cooling Central Air
Flooring Carpet, Ceramic Tile, Hardwood
Fireplaces Number 1
Fireplaces Type Gas Log, Great Room
Equipment None
Window Features None
Appliance Dishwasher, Electric Range, Microwave, Refrigerator
Laundry In Kitchen, Laundry Room, Main Level
Exterior
Exterior Feature Private Yard
Parking Features Attached, Driveway, Garage, Garage Door Opener, Garage Faces Front
Garage Spaces 1.0
Fence Back Yard
Pool None
Community Features Homeowners Assoc, Near Shopping
Utilities Available Cable Available, Electricity Available, Phone Available, Water Available
View Y/N Yes
View Other
Roof Type Composition
Street Surface Paved
Accessibility Stair Lift
Handicap Access Stair Lift
Porch Patio
Total Parking Spaces 1
Building
Lot Description Back Yard, Landscaped
Story Two
Sewer Public Sewer
Water Public
Architectural Style Townhouse
Level or Stories Two
Structure Type Cement Siding
Construction Status Resale
Schools
Elementary Schools Hall - Other
Middle Schools Hall - Other
High Schools Hall - Other
Others
HOA Fee Include Maintenance Grounds, Trash
Senior Community no
Restrictions false
Tax ID 08015 005056
Ownership Fee Simple
Financing yes
Special Listing Condition None
Read Less

Bought with Keller Williams Lanier Partners
GET MORE INFORMATION




