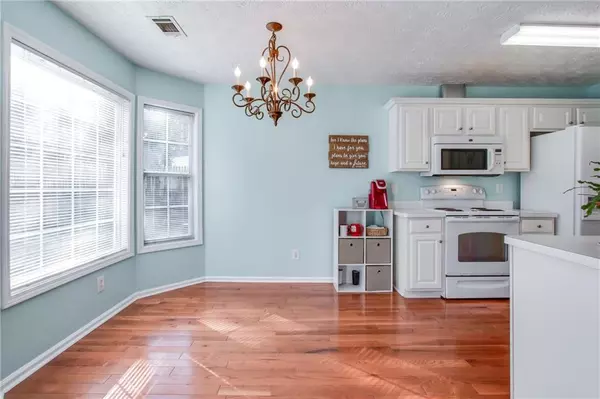For more information regarding the value of a property, please contact us for a free consultation.
1680 Hampton Walk DR Hoschton, GA 30548
Want to know what your home might be worth? Contact us for a FREE valuation!

Our team is ready to help you sell your home for the highest possible price ASAP
Key Details
Sold Price $199,700
Property Type Single Family Home
Sub Type Single Family Residence
Listing Status Sold
Purchase Type For Sale
Square Footage 1,447 sqft
Price per Sqft $138
Subdivision Hampton Walk
MLS Listing ID 6667457
Sold Date 02/27/20
Style Ranch,Traditional
Bedrooms 3
Full Baths 2
Construction Status Resale
HOA Y/N No
Year Built 1994
Annual Tax Amount $826
Tax Year 2018
Lot Size 0.460 Acres
Acres 0.46
Property Sub-Type Single Family Residence
Source First Multiple Listing Service
Property Description
This 3 Bedroom/2 Bath ranch is an amazing opportunity! Best price in area, No HOA, & convenient to shopping, Spout Springs Rd, Friendship & Lake Lanier! Open & bright, this home is perfect for enjoying with family and friends! Vaulted family room features beautiful fireplace, is open to the kitchen/breakfast rm & has access to the patio. Hardwood floors. Spacious master suite with trey ceiling, double vanities, soaking tub, tile floors, and walk in closet. Brick walkway around house to a big backyard that is private and fenced! Great investor opportunity!
Location
State GA
County Gwinnett
Area Hampton Walk
Lake Name None
Rooms
Bedroom Description Master on Main,Roommate Floor Plan,Split Bedroom Plan
Other Rooms None
Basement None
Main Level Bedrooms 3
Dining Room Separate Dining Room
Kitchen Cabinets White, Eat-in Kitchen, Laminate Counters, Pantry, View to Family Room
Interior
Interior Features Cathedral Ceiling(s), Double Vanity, Entrance Foyer, High Ceilings 9 ft Main, Walk-In Closet(s)
Heating Heat Pump
Cooling Ceiling Fan(s), Central Air
Flooring Carpet, Hardwood
Fireplaces Number 1
Fireplaces Type Factory Built
Equipment None
Window Features None
Appliance Dishwasher, Electric Range, Electric Water Heater, Microwave
Laundry In Hall
Exterior
Exterior Feature Garden, Private Yard
Parking Features Attached, Garage, Level Driveway
Garage Spaces 2.0
Fence Invisible
Pool None
Community Features None
Utilities Available Cable Available, Electricity Available
View Y/N Yes
View Other
Roof Type Composition
Street Surface Paved
Accessibility None
Handicap Access None
Porch Patio
Private Pool false
Building
Lot Description Cul-De-Sac
Story One
Sewer Septic Tank
Water Public
Architectural Style Ranch, Traditional
Level or Stories One
Structure Type Other
Construction Status Resale
Schools
Elementary Schools Duncan Creek
Middle Schools Osborne
High Schools Mill Creek
Others
Senior Community no
Restrictions false
Tax ID R3003D007
Read Less

Bought with Harry Norman Realtors
GET MORE INFORMATION




