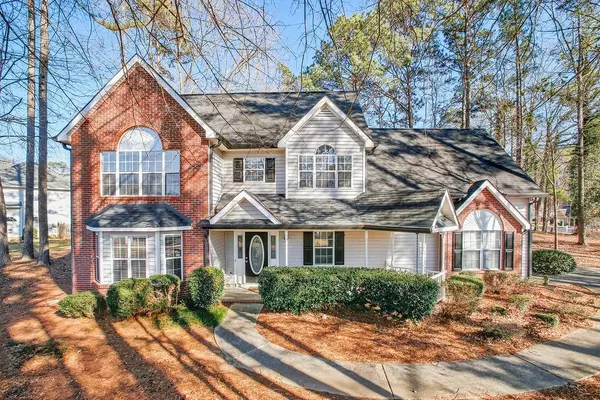For more information regarding the value of a property, please contact us for a free consultation.
142 Chadwick DR Peachtree City, GA 30269
Want to know what your home might be worth? Contact us for a FREE valuation!

Our team is ready to help you sell your home for the highest possible price ASAP
Key Details
Sold Price $384,900
Property Type Single Family Home
Sub Type Single Family Residence
Listing Status Sold
Purchase Type For Sale
Square Footage 2,314 sqft
Price per Sqft $166
Subdivision Waterford Green
MLS Listing ID 6674786
Sold Date 04/24/20
Style Traditional
Bedrooms 4
Full Baths 2
Half Baths 1
Construction Status Resale
HOA Y/N No
Year Built 1990
Annual Tax Amount $4,163
Tax Year 2019
Lot Size 0.460 Acres
Acres 0.46
Property Sub-Type Single Family Residence
Source First Multiple Listing Service
Property Description
Welcome home!! This beautifully renovated 2 story home has it all. Brand new open kitchen boasting exotic granite, handscraped floors, and new stainless steel appliances. So much Space! Formal dining room, office, Great room, and even a separate living/sunroom. Spacious secondary bedrooms. Master suite is very large, with custom barn doors, updated exotic counters in bath. Large corner lot with completely fenced in yard. Whole house has completely updated lighting package. NO carpet anywhere! Enjoy the proximity of shopping, dining, excellent schools, and everything Peachtree City has to offer!
Location
State GA
County Fayette
Area Waterford Green
Lake Name None
Rooms
Bedroom Description Oversized Master,Split Bedroom Plan
Other Rooms None
Basement None
Dining Room Seats 12+, Separate Dining Room
Kitchen Breakfast Bar, Cabinets Other, Stone Counters, Eat-in Kitchen, Kitchen Island, View to Family Room
Interior
Interior Features High Ceilings 9 ft Main, High Ceilings 9 ft Upper, Coffered Ceiling(s), Double Vanity, Entrance Foyer, Other, Tray Ceiling(s), Walk-In Closet(s)
Heating Zoned
Cooling Zoned
Flooring Carpet, Ceramic Tile, Hardwood
Fireplaces Number 1
Fireplaces Type Family Room, Great Room, Masonry
Equipment None
Window Features None
Appliance Dishwasher, Refrigerator, Gas Range, Gas Oven, Microwave
Laundry Lower Level, Laundry Room
Exterior
Exterior Feature Private Yard, Balcony
Parking Features Attached, Garage, Garage Faces Side
Garage Spaces 2.0
Fence Back Yard, Fenced, Privacy, Wood
Pool None
Community Features None
Utilities Available None
Waterfront Description None
View Y/N Yes
View Ocean
Roof Type Composition
Street Surface None
Accessibility None
Handicap Access None
Porch Front Porch, Patio
Private Pool false
Building
Lot Description Back Yard, Corner Lot, Front Yard, Landscaped, Level
Story Two
Sewer Public Sewer
Water Public
Architectural Style Traditional
Level or Stories Two
Structure Type Brick Front,Frame
Construction Status Resale
Schools
Elementary Schools Braelinn
Middle Schools Rising Star
High Schools Starrs Mill
Others
Senior Community no
Restrictions false
Tax ID 060814035
Read Less

Bought with Drake Realty of Greater Atlanta
GET MORE INFORMATION




