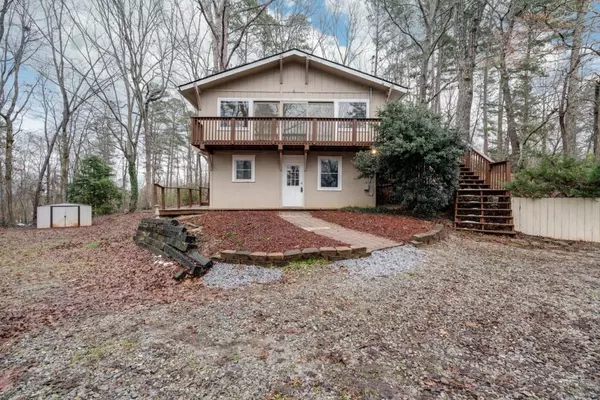For more information regarding the value of a property, please contact us for a free consultation.
3950 Skyline DR Gainesville, GA 30501
Want to know what your home might be worth? Contact us for a FREE valuation!

Our team is ready to help you sell your home for the highest possible price ASAP
Key Details
Sold Price $144,500
Property Type Single Family Home
Sub Type Single Family Residence
Listing Status Sold
Purchase Type For Sale
Square Footage 1,242 sqft
Price per Sqft $116
Subdivision Surfside Estates
MLS Listing ID 6676409
Sold Date 04/08/20
Style Cabin, Ranch
Bedrooms 3
Full Baths 2
Construction Status Resale
HOA Fees $45/ann
HOA Y/N No
Year Built 1974
Annual Tax Amount $1,213
Tax Year 2018
Lot Size 0.600 Acres
Acres 0.6
Property Sub-Type Single Family Residence
Source FMLS API
Property Description
Lake Life without the cost of Lake front property sold w/additional .33 building lot! Surfside Club offers a tranquil lake neighborhood w/a private boat ramp for easy Lake access. This charming 3BD/2BA home has lake views, single story with a finished daylight terrace level which features two bedroom and bath, laundry and storage areas. Main level features great room with large windows adjoining kitchen, dining and 3rd bedroom & full bath. HUGE raised wraparound deck perfect for cookouts! Brand new Roof!
Location
State GA
County Hall
Area Surfside Estates
Lake Name Lanier
Rooms
Bedroom Description Master on Main, Other
Other Rooms Outbuilding, Shed(s)
Basement Bath/Stubbed, Daylight, Finished, Finished Bath, Full, Interior Entry
Main Level Bedrooms 1
Dining Room Great Room
Kitchen Breakfast Room, Cabinets Stain, Eat-in Kitchen, Laminate Counters, View to Family Room
Interior
Interior Features Disappearing Attic Stairs, Entrance Foyer, High Speed Internet, Low Flow Plumbing Fixtures, Walk-In Closet(s), Other
Heating Electric, Heat Pump
Cooling Ceiling Fan(s), Central Air, Heat Pump
Flooring Hardwood, Vinyl
Fireplaces Number 1
Fireplaces Type Factory Built, Family Room
Equipment None
Window Features Insulated Windows
Appliance Dishwasher, Electric Range, Electric Water Heater, Microwave, Refrigerator
Laundry Laundry Room
Exterior
Exterior Feature Garden, Other
Parking Features Driveway, Level Driveway
Fence None
Pool None
Community Features Homeowners Assoc, Lake, Park, RV/Boat Storage
Utilities Available Cable Available, Electricity Available, Water Available
Waterfront Description None
View Y/N No
Roof Type Composition
Street Surface Asphalt, Paved
Accessibility None
Handicap Access None
Porch Front Porch, Rear Porch, Side Porch, Wrap Around
Total Parking Spaces 4
Building
Lot Description Landscaped, Level, Private, Wooded
Story Two
Sewer Septic Tank
Water Private
Architectural Style Cabin, Ranch
Level or Stories Two
Structure Type Cedar
Construction Status Resale
Schools
Elementary Schools White Sulphur
Middle Schools East Hall
High Schools East Hall
Others
HOA Fee Include Water
Senior Community no
Restrictions false
Tax ID 09101A000116
Ownership Fee Simple
Financing no
Special Listing Condition None
Read Less

Bought with Compass
GET MORE INFORMATION




