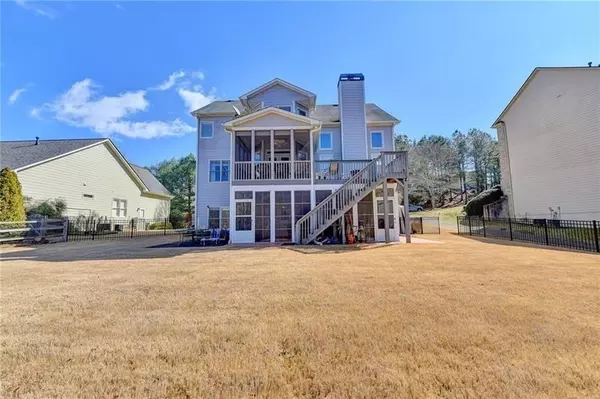For more information regarding the value of a property, please contact us for a free consultation.
6410 Hampton Rock LN Cumming, GA 30041
Want to know what your home might be worth? Contact us for a FREE valuation!

Our team is ready to help you sell your home for the highest possible price ASAP
Key Details
Sold Price $361,900
Property Type Single Family Home
Sub Type Single Family Residence
Listing Status Sold
Purchase Type For Sale
Square Footage 3,570 sqft
Price per Sqft $101
Subdivision Hampton
MLS Listing ID 6670252
Sold Date 05/15/20
Style Craftsman
Bedrooms 6
Full Baths 3
Half Baths 1
Construction Status Resale
HOA Fees $65/ann
HOA Y/N Yes
Year Built 2003
Annual Tax Amount $705
Tax Year 2019
Lot Size 0.400 Acres
Acres 0.4
Property Sub-Type Single Family Residence
Source First Multiple Listing Service
Property Description
ENJOY THE FABULOUS VIEW OF THE 13TH TEE OF GOLF COURSE INTERIOR WITH HARDWOODS, OPEN FLOOR PLAN, SOARING CEILINGS. ROCKING CHAIR COVERED FRONT PORCH, COVERED AND SCREENED BACK PORCH WITH EXPANSIVE DECK MAIN LEVEL. TERRACE LEVEL 2 BEDROOM IN-LAW SUITE/APARTMENT WITH SEPARATE ENTRANCE, KITCHEN, FULL BATH, UNDER DECKING SYSTEM, HUGE PATIO FULLY SCREENED WITH WINDOWS, CEILING FANS. LOTS OF STORAGE SPACE. LEVEL FENCED BACK YARD. FULL IRRIGATION SYSTEM. ASSIGNABLE HOME WARRANTY. CONVENIENT LOCATION TO HWY 400, SHOPPING, DINNING, MEDICAL. TOP RANKED FORSYTH COUNTY SCHOOLS.
Location
State GA
County Forsyth
Area Hampton
Lake Name None
Rooms
Bedroom Description In-Law Floorplan
Other Rooms None
Basement Daylight, Exterior Entry, Finished Bath, Finished, Interior Entry
Dining Room Seats 12+, Separate Dining Room
Kitchen Second Kitchen, Breakfast Bar, Cabinets Stain, Stone Counters, Eat-in Kitchen, Kitchen Island, Pantry, Pantry Walk-In, View to Family Room
Interior
Interior Features High Ceilings 10 ft Lower, Double Vanity, Disappearing Attic Stairs, Entrance Foyer, Other, Tray Ceiling(s), Walk-In Closet(s)
Heating Forced Air, Natural Gas, Heat Pump, Zoned
Cooling Ceiling Fan(s), Central Air, Heat Pump, Zoned
Flooring Carpet, Ceramic Tile
Fireplaces Number 1
Fireplaces Type Family Room, Gas Log, Gas Starter, Glass Doors, Great Room
Equipment Irrigation Equipment, Satellite Dish
Window Features None
Appliance Dishwasher, Disposal, Electric Oven, Refrigerator, Gas Water Heater, Gas Cooktop, Microwave, Self Cleaning Oven
Laundry Laundry Room, Upper Level
Exterior
Exterior Feature Gray Water System, Private Yard, Rear Stairs
Parking Features Garage Door Opener, Driveway, Garage, Garage Faces Front
Garage Spaces 2.0
Fence Back Yard, Fenced
Pool None
Community Features Clubhouse, Golf, Homeowners Assoc, Playground, Pool, Sidewalks, Street Lights, Tennis Court(s), Near Shopping
Utilities Available Cable Available, Electricity Available, Natural Gas Available, Phone Available, Sewer Available, Underground Utilities, Water Available
Waterfront Description None
View Y/N Yes
View Golf Course
Roof Type Shingle
Street Surface Asphalt,Paved
Accessibility None
Handicap Access None
Porch Covered, Deck, Enclosed, Front Porch, Patio
Private Pool false
Building
Lot Description Back Yard, Landscaped, Front Yard
Story Three Or More
Sewer Public Sewer
Water Public
Architectural Style Craftsman
Level or Stories Three Or More
Structure Type Brick Front,Cement Siding
Construction Status Resale
Schools
Elementary Schools Chattahoochee - Forsyth
Middle Schools Little Mill
High Schools North Forsyth
Others
HOA Fee Include Maintenance Grounds
Senior Community no
Restrictions false
Tax ID 235 105
Read Less

Bought with Non FMLS Member
GET MORE INFORMATION




