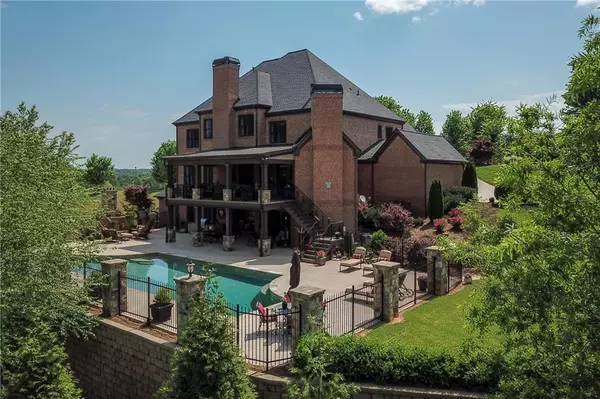For more information regarding the value of a property, please contact us for a free consultation.
4503 Fawn PATH Gainesville, GA 30506
Want to know what your home might be worth? Contact us for a FREE valuation!

Our team is ready to help you sell your home for the highest possible price ASAP
Key Details
Sold Price $776,700
Property Type Single Family Home
Sub Type Single Family Residence
Listing Status Sold
Purchase Type For Sale
Square Footage 7,106 sqft
Price per Sqft $109
Subdivision Deer Creek Crossing
MLS Listing ID 6702128
Sold Date 05/15/20
Style Craftsman
Bedrooms 6
Full Baths 6
HOA Fees $33/ann
Year Built 2007
Annual Tax Amount $7,802
Tax Year 2017
Lot Size 1.210 Acres
Property Sub-Type Single Family Residence
Source FMLS API
Property Description
Showstopper, luxury craftsman in north Hall w/ incredible features! Warm & inviting, soaring foyer, stunning office w/ custom judges paneling & dining rm perfect for holidays. Huge living rm w/ coffered ceiling, open to chefs kitchen & relaxing keeping room w/ fireplace. Built-in drop station + desk. Grand master suite boasts fireplace, fab trey ceilings & custom over-sized closet. Huge bonus room perfect for play/ rec/ movie rm. Terrace lvl features kitchenette, large living area, BR + 2BA & workout room. Stunning outdoor entertaining area w/ 2 levels of porch & patio, outdoor kitchen & stone fireplace & magazine-quality, saline gunite pool! This home is truly a show piece! Can't wait to say Welcome Home to the lucky buyer.
Location
State GA
County Hall
Rooms
Other Rooms None
Basement Bath/Stubbed, Daylight, Exterior Entry, Finished, Full, Interior Entry
Dining Room Dining L, Separate Dining Room
Kitchen Breakfast Bar, Cabinets Stain, Eat-in Kitchen, Keeping Room, Kitchen Island, Pantry Walk-In, Stone Counters, View to Family Room
Interior
Interior Features Double Vanity, Entrance Foyer, High Ceilings 10 ft Main, High Speed Internet, Tray Ceiling(s), Walk-In Closet(s), Wet Bar
Heating Electric
Cooling Ceiling Fan(s), Central Air
Flooring Hardwood
Fireplaces Number 4
Fireplaces Type Family Room, Outside
Equipment None
Laundry Laundry Room
Exterior
Exterior Feature Awning(s)
Parking Features Attached, Garage, Garage Door Opener
Garage Spaces 3.0
Fence Fenced
Pool Gunite, Heated
Community Features Homeowners Assoc, Street Lights
Utilities Available None
Waterfront Description None
View Y/N Yes
View Rural
Roof Type Composition, Ridge Vents
Building
Lot Description Corner Lot, Landscaped, Level
Story Two
Sewer Septic Tank
Water Public
Schools
Elementary Schools Mount Vernon
Middle Schools North Hall
High Schools North Hall
Others
Senior Community no
Special Listing Condition None
Read Less

Bought with Atlanta Communities
GET MORE INFORMATION




