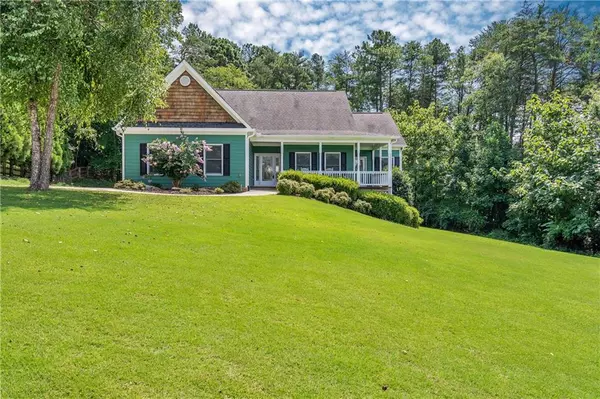For more information regarding the value of a property, please contact us for a free consultation.
1290 Smithdale Heights DR Cumming, GA 30040
Want to know what your home might be worth? Contact us for a FREE valuation!

Our team is ready to help you sell your home for the highest possible price ASAP
Key Details
Sold Price $310,000
Property Type Single Family Home
Sub Type Single Family Residence
Listing Status Sold
Purchase Type For Sale
Square Footage 2,213 sqft
Price per Sqft $140
Subdivision Smithdale Acres
MLS Listing ID 6061248
Sold Date 12/31/18
Style Craftsman, Ranch
Bedrooms 4
Full Baths 2
Construction Status Resale
HOA Y/N No
Year Built 2006
Available Date 2018-08-25
Annual Tax Amount $752
Tax Year 2017
Lot Size 1.060 Acres
Acres 1.06
Property Sub-Type Single Family Residence
Source FMLS API
Property Description
Imagine a home with just the right amount of space without being too much to maintain! The kitchen/living room are the heart of this home, separating the master suite from the 3 guest rooms. Downsizing but not ready to give up too much? This home has a finished room in the basement, tons of storage and 3 garages! Wouldn't you love to step out the master bedroom door to your backyard oasis? Mature trees provide privacy to enjoy quiet evenings in the hot tub, around the firepit, or dinners al-fresco on your screened porch! This 1 acre + lot feels like a private retreat!
Location
State GA
County Forsyth
Area Smithdale Acres
Lake Name None
Rooms
Bedroom Description Master on Main, Split Bedroom Plan
Other Rooms None
Basement Boat Door, Exterior Entry, Finished, Full, Interior Entry, Unfinished
Main Level Bedrooms 4
Dining Room None
Kitchen Breakfast Bar, Cabinets Stain, Eat-in Kitchen, Kitchen Island, Pantry, Stone Counters, View to Family Room
Interior
Interior Features Double Vanity, Entrance Foyer, High Ceilings 10 ft Main, Tray Ceiling(s), Walk-In Closet(s)
Heating Electric, Heat Pump, Propane
Cooling Attic Fan, Ceiling Fan(s), Central Air, Heat Pump, Whole House Fan
Flooring Carpet, Hardwood
Fireplaces Number 1
Fireplaces Type Family Room, Gas Log, Gas Starter, Outside
Equipment Satellite Dish
Appliance Dishwasher, Disposal, Dryer, Electric Range, Electric Water Heater, Refrigerator, Self Cleaning Oven, Trash Compactor, Washer
Laundry Laundry Room, Main Level
Exterior
Exterior Feature Rear Stairs
Parking Features Attached, Driveway, Garage, Garage Door Opener
Garage Spaces 2.0
Fence Invisible
Pool None
Community Features None
Utilities Available Cable Available, Electricity Available
Waterfront Description None
View Y/N Yes
View Mountain(s), Other
Roof Type Composition
Street Surface Paved
Accessibility None
Handicap Access None
Porch Covered, Deck, Front Porch, Screened, Side Porch
Total Parking Spaces 2
Building
Lot Description Corner Lot, Landscaped, Wooded
Story One
Sewer Septic Tank
Water Public
Architectural Style Craftsman, Ranch
Level or Stories One
Structure Type Cement Siding, Other
Construction Status Resale
Schools
Elementary Schools Sawnee
Middle Schools Otwell
High Schools Forsyth Central
Others
Senior Community no
Restrictions false
Tax ID 125 100
Special Listing Condition None
Read Less

Bought with Century 21 Results



