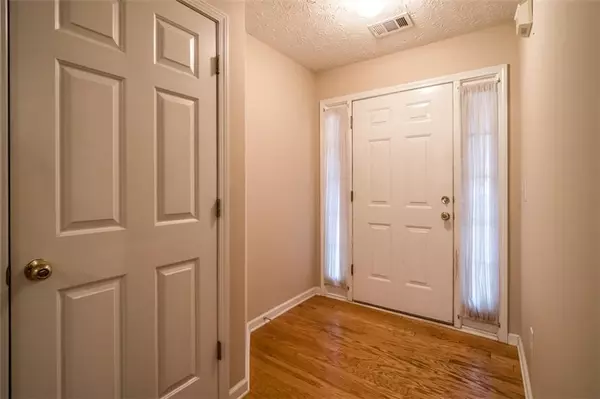For more information regarding the value of a property, please contact us for a free consultation.
1300 SMOKE HILL DR Hoschton, GA 30548
Want to know what your home might be worth? Contact us for a FREE valuation!

Our team is ready to help you sell your home for the highest possible price ASAP
Key Details
Sold Price $230,000
Property Type Single Family Home
Sub Type Single Family Residence
Listing Status Sold
Purchase Type For Sale
Square Footage 1,626 sqft
Price per Sqft $141
Subdivision Chimney Springs
MLS Listing ID 6112039
Sold Date 11/04/19
Style Ranch
Bedrooms 3
Full Baths 2
Construction Status Resale
HOA Fees $31/ann
HOA Y/N Yes
Year Built 1997
Annual Tax Amount $2,582
Tax Year 2017
Lot Size 1.850 Acres
Acres 1.85
Property Sub-Type Single Family Residence
Source First Multiple Listing Service
Property Description
**New Reduced Price** This 3/2 ranch on a basement has so much to offer! Culdesac lot. Full basement + bonus room gives you room to expand and storage galore. Nearly 2 ACRE wooded backyard makes you feel like you're in the mountains. Highly sought after school district. Voluntary HOA w/ swim & tennis. Stack stone fireplace. NEW ROOF! Interior freshly painted (not reflected in pictures)Parks, shopping, library, restaurants & I-85 just minutes away. Finished room in basement could be 4th bedroom. 1 year 2-10 Home warranty included + Trotters basement lifetime warranty.
Location
State GA
County Gwinnett
Area Chimney Springs
Lake Name None
Rooms
Bedroom Description Master on Main
Other Rooms None
Basement Daylight, Exterior Entry, Full, Interior Entry, Partial, Unfinished
Main Level Bedrooms 3
Dining Room None
Kitchen Breakfast Bar, Eat-in Kitchen
Interior
Interior Features Double Vanity, Entrance Foyer, High Speed Internet, Tray Ceiling(s), Walk-In Closet(s)
Heating Electric, Heat Pump
Cooling Ceiling Fan(s), Central Air
Flooring Carpet
Fireplaces Number 1
Fireplaces Type Factory Built, Family Room
Equipment Satellite Dish
Appliance Dishwasher, Dryer, Electric Range, Electric Water Heater, Microwave, Refrigerator, Washer
Laundry In Kitchen, Laundry Room
Exterior
Exterior Feature Other
Parking Features Garage, Garage Door Opener, Kitchen Level
Garage Spaces 2.0
Fence None
Pool None
Community Features Near Schools, Near Shopping, Near Trails/Greenway, Park, Pool, Tennis Court(s)
Utilities Available Cable Available, Electricity Available, Underground Utilities
Waterfront Description None
View Y/N Yes
View Other
Roof Type Composition
Street Surface Paved
Accessibility None
Handicap Access None
Porch Covered, Deck
Private Pool false
Building
Lot Description Cul-De-Sac, Stream or River On Lot
Story One
Sewer Septic Tank
Water Public
Architectural Style Ranch
Level or Stories One
Structure Type Other
Construction Status Resale
Schools
Elementary Schools Duncan Creek
Middle Schools Osborne
High Schools Mill Creek
Others
Senior Community no
Restrictions false
Tax ID R3003C074
Read Less

Bought with Atlanta Fine Homes Sothebys International
GET MORE INFORMATION




