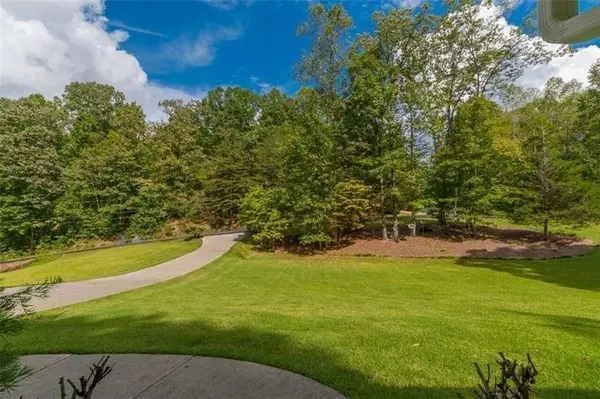For more information regarding the value of a property, please contact us for a free consultation.
11 Mountain Lake RD Dawsonville, GA 30534
Want to know what your home might be worth? Contact us for a FREE valuation!

Our team is ready to help you sell your home for the highest possible price ASAP
Key Details
Sold Price $289,000
Property Type Single Family Home
Sub Type Single Family Residence
Listing Status Sold
Purchase Type For Sale
Square Footage 2,859 sqft
Price per Sqft $101
MLS Listing ID 6078328
Sold Date 04/09/19
Style Traditional
Bedrooms 3
Full Baths 2
Half Baths 1
Construction Status Resale
HOA Y/N No
Year Built 2003
Available Date 2018-09-29
Annual Tax Amount $2,205
Tax Year 2017
Lot Size 1.170 Acres
Acres 1.17
Property Sub-Type Single Family Residence
Source First Multiple Listing Service
Property Description
Are you looking for Privacy but want to be close to Shopping & Dining? THIS IS IT! Right in the middle of Downtown Dawsonville and Hwy 400. Well Manicured, One Owner, Spacious Home with 3 Bed / 2.5 Bath featuring 4 Car Garage, Large Outbuilding, Over-sized Living Room with Gas Fireplace, Hardwood Floors, Completely Renovated Kitchen, Massive Master with Trey Ceilings and Walk-In Closet. Master Bathroom with Soaking Tub and Vaulted Ceilings, Spare Bedrooms are also Large and it has separate Huge Bonus Room upstairs, Great for Entertaining with it's own Exterior Entrance
Location
State GA
County Dawson
Area None
Lake Name None
Rooms
Bedroom Description Oversized Master,Split Bedroom Plan
Other Rooms Outbuilding
Basement None
Dining Room Separate Dining Room
Kitchen Cabinets Other, Solid Surface Counters, Eat-in Kitchen
Interior
Interior Features High Ceilings 9 ft Main, Double Vanity, Disappearing Attic Stairs, High Speed Internet, Tray Ceiling(s), Walk-In Closet(s)
Heating Electric, Forced Air
Cooling Ceiling Fan(s), Central Air
Flooring Carpet, Hardwood, Sustainable
Fireplaces Number 1
Fireplaces Type Family Room, Factory Built, Gas Log
Equipment None
Window Features None
Appliance Dishwasher, Electric Range, Electric Water Heater, Microwave
Laundry Laundry Room, Main Level
Exterior
Exterior Feature Other, Rear Stairs
Parking Features Attached, Driveway, Garage, Kitchen Level
Garage Spaces 4.0
Fence None
Pool None
Community Features None
Utilities Available Cable Available, Electricity Available
Waterfront Description None
View Y/N Yes
View Other
Roof Type Composition
Street Surface Paved
Accessibility None
Handicap Access None
Porch Deck, Patio
Private Pool false
Building
Lot Description Corner Lot, Landscaped, Private, Wooded
Story Two
Sewer Septic Tank
Water Well
Architectural Style Traditional
Level or Stories Two
Structure Type Brick 4 Sides,Vinyl Siding
Construction Status Resale
Schools
Elementary Schools Robinson
Middle Schools Dawson - Other
High Schools Dawson County
Others
Senior Community no
Restrictions false
Tax ID 094 133 001
Read Less

Bought with EXP Realty, LLC.
GET MORE INFORMATION




