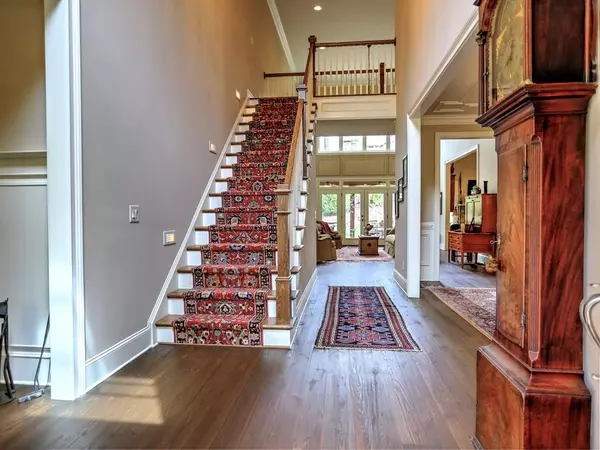For more information regarding the value of a property, please contact us for a free consultation.
3005 Bloxley CT Roswell, GA 30075
Want to know what your home might be worth? Contact us for a FREE valuation!

Our team is ready to help you sell your home for the highest possible price ASAP
Key Details
Sold Price $784,500
Property Type Single Family Home
Sub Type Single Family Residence
Listing Status Sold
Purchase Type For Sale
Square Footage 4,129 sqft
Price per Sqft $189
Subdivision Mosspointe
MLS Listing ID 6541041
Sold Date 07/26/19
Style Craftsman,Traditional
Bedrooms 4
Full Baths 4
Half Baths 1
Construction Status Resale
HOA Fees $62/ann
HOA Y/N Yes
Year Built 2008
Annual Tax Amount $7,045
Tax Year 2017
Lot Size 0.470 Acres
Acres 0.47
Property Sub-Type Single Family Residence
Source First Multiple Listing Service
Property Description
Stunning P'chtree Residential home in the Moss Pointe SD w/open spacious design featuring HEART PINE flooring thruout main, extensive trim/finishes & soaring ceilings. Huge formal DR fireside LR w/ built-ins, 18'+ ceil, fireside keeping rm, designer kit w/ everything you'd expect. MAST ON MAIN w/lrg mast ba opening up to an amazing bkyd featuring cascading boulder wall, gunite pool, hot tub surrounded by a stone patio, a covered deck & priv/fenced bkyd. 3 car gar. Huge terr w/rm finished, ba stubd. W/in walking dist of Canton St, Roswell. Can join N'Point SD Swim/tennis
Location
State GA
County Fulton
Area Mosspointe
Lake Name None
Rooms
Bedroom Description Master on Main,Oversized Master
Other Rooms None
Basement Bath/Stubbed, Daylight, Exterior Entry, Full, Unfinished
Main Level Bedrooms 1
Dining Room Seats 12+, Separate Dining Room
Kitchen Breakfast Bar, Cabinets Stain, Eat-in Kitchen, Keeping Room, Kitchen Island, Pantry Walk-In, Solid Surface Counters, View to Family Room
Interior
Interior Features Bookcases, Cathedral Ceiling(s), Disappearing Attic Stairs, Double Vanity, Entrance Foyer 2 Story, High Ceilings 9 ft Upper, High Ceilings 10 ft Main, Tray Ceiling(s), Walk-In Closet(s)
Heating Central, Electric, Zoned
Cooling Ceiling Fan(s), Central Air, Zoned
Flooring Carpet, Wood, Other
Fireplaces Number 2
Fireplaces Type Factory Built, Gas Starter, Keeping Room, Living Room
Equipment Irrigation Equipment, Satellite Dish
Window Features Insulated Windows,Plantation Shutters
Appliance Dishwasher, Disposal, Double Oven, Electric Oven, Gas Cooktop, Gas Water Heater, Microwave, Self Cleaning Oven
Laundry Laundry Room, Mud Room
Exterior
Exterior Feature Garden, Private Yard
Parking Features Garage, Garage Faces Side, Kitchen Level, Level Driveway, Storage
Garage Spaces 3.0
Fence Back Yard, Fenced, Wrought Iron
Pool Heated, Gunite, In Ground
Community Features Homeowners Assoc, Sidewalks, Street Lights
Utilities Available Cable Available, Electricity Available, Natural Gas Available, Sewer Available, Underground Utilities, Water Available
Waterfront Description None
View Y/N Yes
View Other
Roof Type Shingle
Street Surface None
Accessibility None
Handicap Access None
Porch Covered, Deck, Front Porch, Patio, Rear Porch
Private Pool false
Building
Lot Description Back Yard, Corner Lot, Landscaped, Private, Sloped
Story Two
Sewer Public Sewer
Water Public
Architectural Style Craftsman, Traditional
Level or Stories Two
Structure Type Brick 3 Sides,Cement Siding,Stone
Construction Status Resale
Schools
Elementary Schools Roswell North
Middle Schools Crabapple
High Schools Roswell
Others
HOA Fee Include Maintenance Grounds
Senior Community no
Restrictions false
Tax ID 12 152002030660
Ownership Fee Simple
Financing no
Read Less

Bought with Homestead Realtors, LLC.
GET MORE INFORMATION




