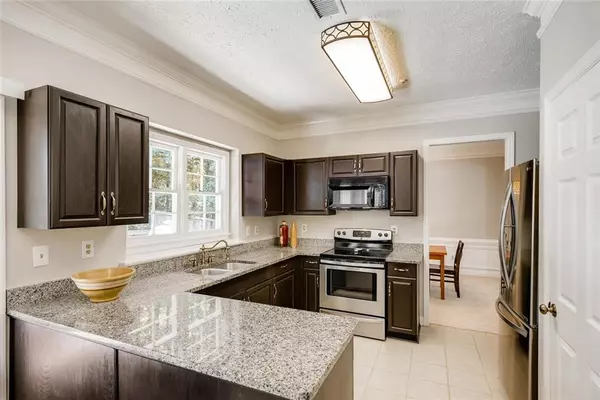For more information regarding the value of a property, please contact us for a free consultation.
1060 Barrington Landing CT Roswell, GA 30076
Want to know what your home might be worth? Contact us for a FREE valuation!

Our team is ready to help you sell your home for the highest possible price ASAP
Key Details
Sold Price $310,000
Property Type Single Family Home
Sub Type Single Family Residence
Listing Status Sold
Purchase Type For Sale
Square Footage 2,313 sqft
Price per Sqft $134
Subdivision Roswell Glen
MLS Listing ID 6562095
Sold Date 07/09/19
Style Traditional
Bedrooms 4
Full Baths 2
Half Baths 1
Construction Status Resale
HOA Fees $125/mo
HOA Y/N Yes
Year Built 1986
Annual Tax Amount $2,398
Tax Year 2017
Lot Size 2,308 Sqft
Acres 0.053
Property Sub-Type Single Family Residence
Source First Multiple Listing Service
Property Description
Beautifuly maintained 4 bed 2.5 bth home in desirable Roswell Glen. Updated ktchn w/newer SS appliances, newer cabinets & granite counters. Fresh int paint & new carpet thru out. Main flr flows from family rm w/marble frplce to lvng rm/office, dining - all w/ rich trim & judges paneling. Upstairs is generous mstr retreat w/sitting area & spa-like bth, full laundry rm & 3 bdrms w/lots of closet space. Gargage has built-in flr to ceiling shelving & backpack stations. Fully fenced back yrd w/ flower box & stone patio. All in great school district. Monthly HOA covers water.
Location
State GA
County Fulton
Area Roswell Glen
Lake Name None
Rooms
Bedroom Description Oversized Master,Sitting Room
Other Rooms None
Basement None
Dining Room Seats 12+
Kitchen Eat-in Kitchen, Pantry, Stone Counters, View to Family Room
Interior
Interior Features Entrance Foyer
Heating Central, Electric, Forced Air
Cooling Central Air
Flooring Carpet, Ceramic Tile
Fireplaces Number 1
Fireplaces Type Family Room, Gas Starter
Equipment Intercom
Window Features None
Appliance Dishwasher, Disposal, Electric Cooktop, Gas Water Heater, Microwave, Self Cleaning Oven
Laundry Laundry Room, Upper Level
Exterior
Exterior Feature None
Parking Features Garage
Garage Spaces 2.0
Fence Back Yard
Pool None
Community Features Homeowners Assoc
Utilities Available Cable Available, Electricity Available, Natural Gas Available, Phone Available, Sewer Available, Underground Utilities, Water Available
Waterfront Description None
View Y/N Yes
View Rural
Roof Type Composition
Street Surface Asphalt
Accessibility None
Handicap Access None
Porch Patio
Private Pool false
Building
Lot Description Back Yard, Front Yard, Landscaped, Private
Story Two
Sewer Public Sewer
Water Public
Architectural Style Traditional
Level or Stories Two
Structure Type Cement Siding
Construction Status Resale
Schools
Elementary Schools Northwood
Middle Schools Haynes Bridge
High Schools Centennial
Others
HOA Fee Include Maintenance Grounds,Water
Senior Community no
Restrictions true
Tax ID 12 264706820070
Financing no
Read Less

Bought with REMAX LEGENDS
GET MORE INFORMATION




