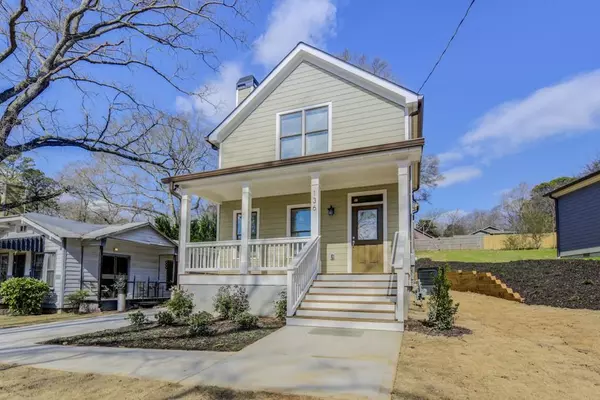For more information regarding the value of a property, please contact us for a free consultation.
136 HILLSIDE AVE SE Atlanta, GA 30315
Want to know what your home might be worth? Contact us for a FREE valuation!

Our team is ready to help you sell your home for the highest possible price ASAP
Key Details
Sold Price $279,900
Property Type Single Family Home
Sub Type Single Family Residence
Listing Status Sold
Purchase Type For Sale
Square Footage 1,649 sqft
Price per Sqft $169
Subdivision Lakewood Heights
MLS Listing ID 6129031
Sold Date 04/11/19
Style Craftsman
Bedrooms 3
Full Baths 2
Half Baths 1
Construction Status New Construction
HOA Y/N No
Year Built 2018
Annual Tax Amount $634
Tax Year 2018
Lot Size 6,969 Sqft
Acres 0.16
Property Sub-Type Single Family Residence
Source First Multiple Listing Service
Property Description
Affordable intown living in Historic Lakewood Heights. A beautiful craftsman with all of the bells and whistles. Granite countertops, 3/4 hardwood red oak flooring, shaker cabinets, office, walk in pantry, double vanity in master. Located within minutes from the Beltline and Historic South Atlanta's Lakewood Market. The home sits on a quiet dead end street with easy access to interstates and the airport. Impeccable finishes. You won't see another at this price.
Location
State GA
County Fulton
Area Lakewood Heights
Lake Name None
Rooms
Bedroom Description Other
Other Rooms None
Basement Crawl Space
Dining Room Open Concept
Kitchen Breakfast Bar, Solid Surface Counters, Pantry
Interior
Interior Features High Ceilings 9 ft Main, High Ceilings 9 ft Upper
Heating Electric, Heat Pump
Cooling Zoned
Flooring None
Fireplaces Number 1
Fireplaces Type Family Room, Gas Starter
Equipment None
Window Features None
Appliance Dishwasher, Disposal, Refrigerator, Gas Range, Microwave
Laundry Laundry Room, Upper Level
Exterior
Exterior Feature Other
Parking Features Driveway, Level Driveway, Parking Pad
Fence None
Pool None
Community Features Near Beltline, Near Trails/Greenway, Park, Near Public Transport, Near Schools
Utilities Available Cable Available, Electricity Available, Natural Gas Available
Waterfront Description None
View Y/N Yes
View City
Roof Type Ridge Vents,Shingle
Street Surface Paved
Accessibility None
Handicap Access None
Porch Deck, Front Porch
Private Pool false
Building
Lot Description Level, Sloped
Story Two
Sewer Public Sewer
Water Public
Architectural Style Craftsman
Level or Stories Two
Structure Type Cement Siding
Construction Status New Construction
Schools
Elementary Schools Paul L. Dunbar
Middle Schools Sylvan Hills
High Schools G.W. Carver
Others
Senior Community no
Restrictions false
Tax ID 14 005800021040
Read Less

Bought with Village Realty
GET MORE INFORMATION




