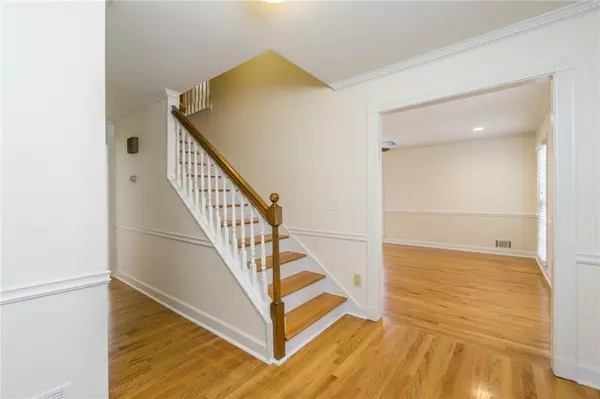For more information regarding the value of a property, please contact us for a free consultation.
1200 Lake Ridge CT Roswell, GA 30076
Want to know what your home might be worth? Contact us for a FREE valuation!

Our team is ready to help you sell your home for the highest possible price ASAP
Key Details
Sold Price $370,000
Property Type Single Family Home
Sub Type Single Family Residence
Listing Status Sold
Purchase Type For Sale
Square Footage 2,432 sqft
Price per Sqft $152
Subdivision Martins Landing
MLS Listing ID 6526618
Sold Date 07/29/19
Style Traditional
Bedrooms 4
Full Baths 2
Half Baths 1
Construction Status Resale
HOA Y/N No
Year Built 1988
Annual Tax Amount $2,545
Tax Year 2017
Lot Size 0.472 Acres
Acres 0.472
Property Sub-Type Single Family Residence
Source First Multiple Listing Service
Property Description
Sellers loss is buyers gain! Beautiful painted brick traditional in Martin's Landing Community. Open and spacious, lots of light! Kitchen has gorgeous counters & SS appliances, overlooking breakfast area and sun room. Double closets in every room! Oversized master bedroom w spa shower in master bath. Full finished basement with additional living/rec space. Enjoy fenced backyard and custom playhouse. Safe friendly cul-de-sac & great amenities including swim, tennis, trails, parks, and convenient access to the Chattahoochee river. minutes from downtown Roswell!
Location
State GA
County Fulton
Area Martins Landing
Lake Name None
Rooms
Bedroom Description Oversized Master
Other Rooms None
Basement Finished, Interior Entry, Partial
Dining Room Separate Dining Room
Kitchen Breakfast Room, Cabinets White, Keeping Room, Pantry, Stone Counters
Interior
Interior Features Central Vacuum, Entrance Foyer, High Ceilings 9 ft Main, High Speed Internet, His and Hers Closets, Walk-In Closet(s)
Heating Forced Air, Natural Gas
Cooling Ceiling Fan(s), Central Air
Flooring Carpet, Hardwood
Fireplaces Number 1
Fireplaces Type Gas Log, Living Room
Equipment None
Window Features None
Appliance Dishwasher, Disposal, Electric Range, Gas Water Heater, Refrigerator
Laundry In Basement, Laundry Chute
Exterior
Exterior Feature Private Yard
Parking Features Covered, Garage
Garage Spaces 2.0
Fence Wood
Pool None
Community Features Country Club, Dog Park, Homeowners Assoc, Lake, Near Schools, Near Trails/Greenway, Park, Playground, Pool, Sidewalks, Street Lights, Tennis Court(s)
Utilities Available Cable Available, Electricity Available, Natural Gas Available, Sewer Available, Underground Utilities, Water Available
Waterfront Description None
View Y/N Yes
View Other
Roof Type Composition
Street Surface Paved
Accessibility None
Handicap Access None
Porch Deck, Front Porch, Rear Porch
Private Pool false
Building
Lot Description Cul-De-Sac, Landscaped, Private, Wooded
Story Two
Sewer Public Sewer
Water Public
Architectural Style Traditional
Level or Stories Two
Structure Type Brick 4 Sides
Construction Status Resale
Schools
Elementary Schools Esther Jackson
Middle Schools Holcomb Bridge
High Schools Centennial
Others
HOA Fee Include Maintenance Structure
Senior Community no
Restrictions false
Tax ID 12 231105690602
Ownership Fee Simple
Financing no
Read Less

Bought with PalmerHouse Properties
GET MORE INFORMATION




