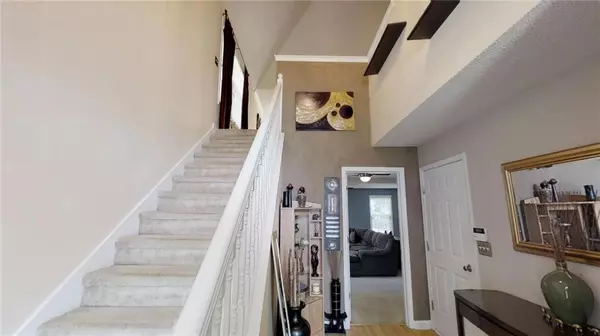For more information regarding the value of a property, please contact us for a free consultation.
11526 Ethan CT Hampton, GA 30228
Want to know what your home might be worth? Contact us for a FREE valuation!

Our team is ready to help you sell your home for the highest possible price ASAP
Key Details
Sold Price $168,000
Property Type Single Family Home
Sub Type Single Family Residence
Listing Status Sold
Purchase Type For Sale
Square Footage 2,228 sqft
Price per Sqft $75
Subdivision Treys Walk
MLS Listing ID 6542794
Sold Date 06/20/19
Style Traditional
Bedrooms 4
Full Baths 3
Construction Status Resale
HOA Y/N No
Year Built 2006
Annual Tax Amount $1,717
Tax Year 2018
Lot Size 679 Sqft
Acres 0.0156
Property Sub-Type Single Family Residence
Source First Multiple Listing Service
Property Description
Townhome feel in this beautiful stone front home. Owners suite is upstairs with kitchen, fireplace and oversized master bedroom with
double sinks, whirlpool tub, separate shower and toilet with step in closet. Owners suite exits onto a deck for evening relaxation.
Upon entering the front door, the foyer with trey ceilings leads to the down stairs living area with a second master bedroom. Living area opens
onto a brick patio ready for a festive grill event. Spacious home with open floor plan. Some TLC such as painting needed. No HOA.
Location
State GA
County Clayton
Area Treys Walk
Lake Name None
Rooms
Bedroom Description Master on Main
Other Rooms None
Basement None
Dining Room Separate Dining Room
Kitchen Cabinets Other, Laminate Counters, Pantry
Interior
Interior Features Entrance Foyer 2 Story, Tray Ceiling(s), Other
Heating Natural Gas
Cooling Central Air
Flooring Carpet
Fireplaces Number 1
Fireplaces Type Gas Starter
Equipment None
Window Features None
Appliance Dishwasher, Gas Range, Microwave, Refrigerator
Laundry Lower Level
Exterior
Exterior Feature None
Parking Features Garage
Garage Spaces 2.0
Fence Back Yard
Pool None
Community Features Near Shopping
Utilities Available None
View Y/N Yes
View Rural
Roof Type Concrete
Street Surface Paved
Accessibility None
Handicap Access None
Porch Deck, Patio
Private Pool false
Building
Lot Description Cul-De-Sac
Story Two
Sewer Septic Tank
Water Public
Architectural Style Traditional
Level or Stories Two
Structure Type Brick Front,Vinyl Siding
Construction Status Resale
Schools
Elementary Schools Michelle Obama Stem
Middle Schools Lovejoy
High Schools Lovejoy
Others
Senior Community no
Restrictions false
Tax ID 06158C A161
Read Less

Bought with Century 21 Connect Realty
GET MORE INFORMATION




