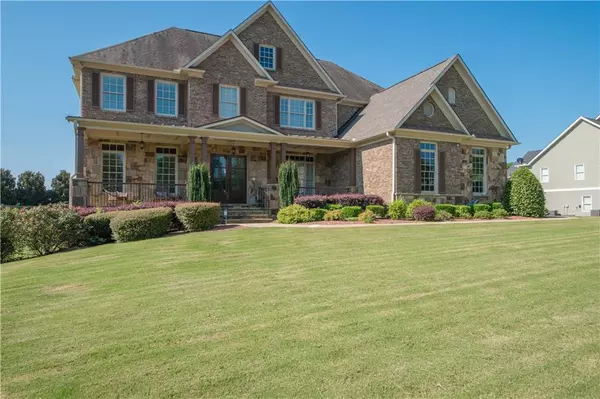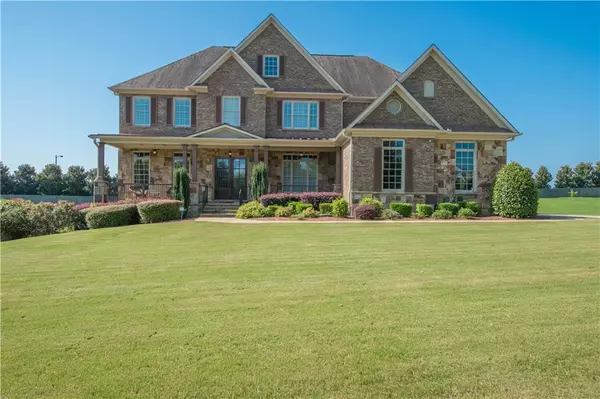For more information regarding the value of a property, please contact us for a free consultation.
385 Swains DR Peachtree City, GA 30269
Want to know what your home might be worth? Contact us for a FREE valuation!

Our team is ready to help you sell your home for the highest possible price ASAP
Key Details
Sold Price $800,000
Property Type Single Family Home
Sub Type Single Family Residence
Listing Status Sold
Purchase Type For Sale
Square Footage 4,431 sqft
Price per Sqft $180
Subdivision Mountbrook
MLS Listing ID 6772872
Sold Date 01/08/21
Style Traditional
Bedrooms 6
Full Baths 5
Construction Status Resale
HOA Fees $100/ann
HOA Y/N Yes
Year Built 2010
Annual Tax Amount $9,662
Tax Year 2019
Lot Size 1.000 Acres
Acres 1.0
Property Sub-Type Single Family Residence
Source FMLS API
Property Description
Gorgeous Executive Custom Built Home in Sought after Starr's Mill Community. WOW! Attention to detail at every corner. This home features: Main Floor - Spacious Formal Dining, Extensive 2-story family room and additional living room, coffer ceiling and custom trim throughout, floor to ceiling stone fireplace. Family room is open to the Chef's Gourmet kitchen with SS appliances, custom cabinetry, over sized breakfast area with views to the large back deck with exterior gas starter fireplace. Upstairs Features: Exquisite Master Suite that will not disappoint, custom built-ins, trey ceiling, and leading into the gorgeous master bath with full glass enclosed shower and separate built in soaking tub, custom spacious closet. 3 over-sized bedrooms all with baths, spacious closets, 1 flex room that features built in cabinets can be a kids play room,media room or craft room. The Terrace Level Features: Full Kitchenette and ample storage, wide open space for pool table or private gym, office, and a guest bedroom with a full bath, and a family entertaining Theater room. Walk-out the back for a great patio area and large back yard. Walking path/gate to SM are conveniently located within walking distance. Over-sized 3-car Garage plus golf cart garage. Fantastic entertaining home that will not disappoint with it's meticulous details including Spray Foam Insulation throughout the home and a Tankless Water Heater Dual Unit!
Location
State GA
County Fayette
Area Mountbrook
Lake Name None
Rooms
Bedroom Description In-Law Floorplan, Split Bedroom Plan
Other Rooms None
Basement Daylight, Exterior Entry, Finished, Finished Bath, Full, Interior Entry
Main Level Bedrooms 1
Dining Room Seats 12+, Separate Dining Room
Kitchen Breakfast Bar, Kitchen Island, Pantry Walk-In, Solid Surface Counters
Interior
Interior Features Double Vanity, Entrance Foyer, High Ceilings 9 ft Main, High Ceilings 9 ft Upper, High Speed Internet, Walk-In Closet(s)
Heating Central, Forced Air, Natural Gas, Zoned
Cooling Ceiling Fan(s), Central Air, Zoned
Flooring Hardwood
Fireplaces Number 2
Fireplaces Type Factory Built, Family Room, Outside
Equipment None
Window Features Insulated Windows
Appliance Dishwasher, Gas Cooktop, Microwave, Tankless Water Heater
Laundry In Hall, Upper Level
Exterior
Exterior Feature Private Yard
Parking Features Attached, Garage, Garage Door Opener, Garage Faces Side
Garage Spaces 3.0
Fence None
Pool None
Community Features Homeowners Assoc, Playground, Pool, Sidewalks, Street Lights
Utilities Available Cable Available, Electricity Available, Natural Gas Available, Phone Available, Sewer Available
Waterfront Description None
View Y/N Yes
View Other
Roof Type Composition
Street Surface Paved
Accessibility None
Handicap Access None
Porch Deck
Total Parking Spaces 3
Building
Lot Description Back Yard, Level, Private
Story Two
Sewer Public Sewer
Water Public
Architectural Style Traditional
Level or Stories Two
Structure Type Brick 4 Sides, Stone
Construction Status Resale
Schools
Elementary Schools Peeples
Middle Schools Rising Star
High Schools Starrs Mill
Others
HOA Fee Include Swim/Tennis
Senior Community no
Restrictions false
Tax ID 060328010
Special Listing Condition None
Read Less

Bought with Atlanta Fine Homes Sotheby's International
GET MORE INFORMATION




