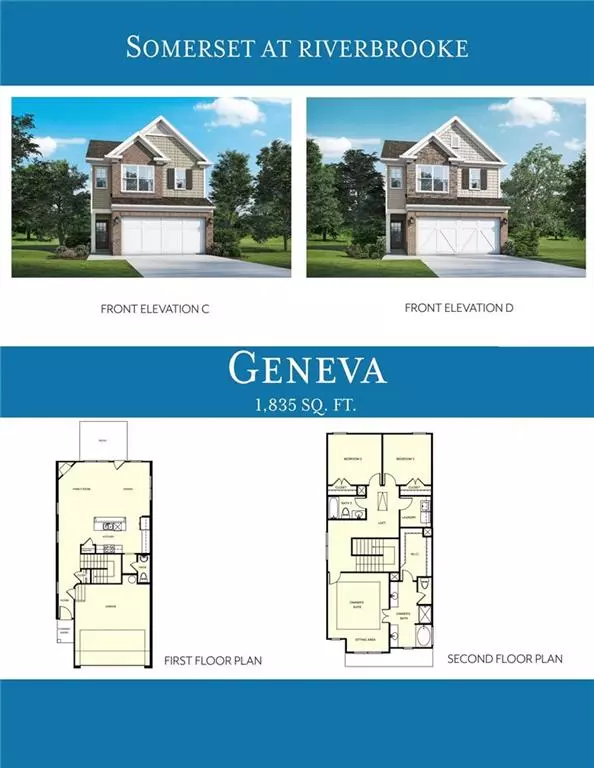For more information regarding the value of a property, please contact us for a free consultation.
4014 Streamlet WAY #74 Gainesville, GA 30506
Want to know what your home might be worth? Contact us for a FREE valuation!

Our team is ready to help you sell your home for the highest possible price ASAP
Key Details
Sold Price $338,200
Property Type Townhouse
Sub Type Townhouse
Listing Status Sold
Purchase Type For Sale
Square Footage 1,835 sqft
Price per Sqft $184
Subdivision Somerset At Riverbrook
MLS Listing ID 7450737
Sold Date 02/26/25
Style Craftsman
Bedrooms 3
Full Baths 2
Half Baths 1
Construction Status To Be Built
HOA Fees $116/ann
HOA Y/N Yes
Year Built 2025
Tax Year 2023
Lot Size 278 Sqft
Acres 0.0064
Property Sub-Type Townhouse
Source First Multiple Listing Service
Property Description
Welcome Home to your new townhome in the brand new community of Somerset At Riverbrook!!!! The Geneva C plan features 1835 square feet with 3 bedrooms and 2 bathrooms upstairs and a powder room downstairs with a 2 car garage. END UNIT!!!! Fireplace in the family room. and Luxury Vinyl plank flooring throughout the main floor and carpet on stairs and upstairs with tile foors in all bathrooms and the laundry. THIS HOME HAS NOT BEGAN CONSTRUCTION, with a completion date of Feb 2025. Photos are a representation and not this home. ACT FAST SO YOU CAN CHOOSE ALL INTERIOR COLORS!!
Location
State GA
County Hall
Area Somerset At Riverbrook
Lake Name None
Rooms
Bedroom Description None
Other Rooms None
Basement None
Dining Room None
Kitchen Cabinets Other, Eat-in Kitchen, Kitchen Island, Other Surface Counters, Pantry, Solid Surface Counters, View to Family Room
Interior
Interior Features Disappearing Attic Stairs, High Ceilings 9 ft Lower, High Speed Internet
Heating Electric
Cooling Electric
Flooring Carpet, Ceramic Tile, Other
Fireplaces Number 1
Fireplaces Type Electric
Equipment None
Window Features Insulated Windows
Appliance Dishwasher, Disposal, Electric Cooktop, Electric Oven, Electric Range, Electric Water Heater, Microwave
Laundry Laundry Room, Upper Level
Exterior
Exterior Feature None
Parking Features Garage
Garage Spaces 2.0
Fence None
Pool None
Community Features Homeowners Assoc, Pool
Utilities Available Cable Available, Electricity Available, Sewer Available
Waterfront Description None
View Y/N Yes
View Mountain(s)
Roof Type Composition
Street Surface Asphalt
Accessibility None
Handicap Access None
Porch Patio
Private Pool false
Building
Lot Description Other
Story Two
Foundation Slab
Sewer Public Sewer
Water Public
Architectural Style Craftsman
Level or Stories Two
Structure Type Cement Siding,HardiPlank Type,Stone
Construction Status To Be Built
Schools
Elementary Schools Lanier
Middle Schools Chestatee
High Schools Chestatee
Others
HOA Fee Include Maintenance Grounds,Swim
Senior Community no
Restrictions true
Ownership Fee Simple
Financing yes
Special Listing Condition None
Read Less

Bought with The Twiggs Realty, LLC
GET MORE INFORMATION




