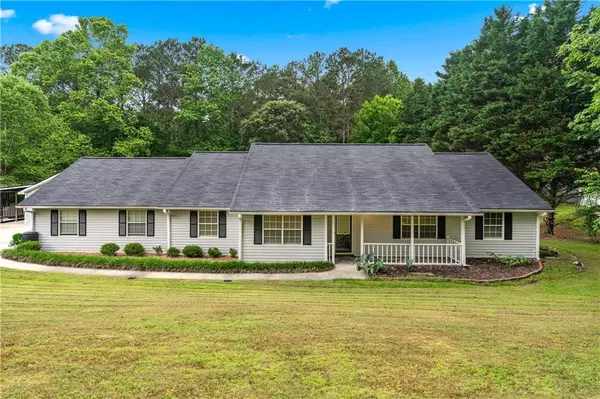For more information regarding the value of a property, please contact us for a free consultation.
4274 Timber Trace Road Loganville, GA 30052
Want to know what your home might be worth? Contact us for a FREE valuation!

Our team is ready to help you sell your home for the highest possible price ASAP
Key Details
Sold Price $360,000
Property Type Single Family Home
Sub Type Single Family Residence
Listing Status Sold
Purchase Type For Sale
Square Footage 1,754 sqft
Price per Sqft $205
Subdivision Sherwood Forest
MLS Listing ID 7583708
Sold Date 06/20/25
Style Ranch
Bedrooms 3
Full Baths 2
Construction Status Resale
HOA Y/N No
Year Built 1993
Annual Tax Amount $3,493
Tax Year 2024
Lot Size 1.640 Acres
Acres 1.64
Property Sub-Type Single Family Residence
Source First Multiple Listing Service
Property Description
Buy This Home and I'll Buy Yours!
Beautifully Renovated 3BR/2BA Home on 1.6 Acres in Loganville
Enjoy peaceful country living just 10 minutes from Downtown Loganville in the coveted Loganville City School District! This fully renovated home sits on a generous 1.6-acre lot and offers everything you've been looking for—space, charm, and modern updates.
Relax on the covered front porch, catch the game on your screened-in back porch, or host friends and family on the huge back deck. Need room for your hobbies or toys? There's a detached garage/workshop and additional covered parking for your boat, trailer, or equipment.
Inside, you'll find a smart layout with 3 bedrooms, 2 full bathrooms, a bonus room perfect for an office or media space, and a separate dining room ideal for entertaining. Even better, this home has a new roof and a new water heater.
Location
State GA
County Walton
Area Sherwood Forest
Lake Name None
Rooms
Bedroom Description Master on Main
Other Rooms None
Basement None
Main Level Bedrooms 3
Dining Room Seats 12+, Separate Dining Room
Kitchen Breakfast Bar, Breakfast Room, Cabinets White, Eat-in Kitchen, Kitchen Island, Laminate Counters, Pantry, View to Family Room
Interior
Interior Features Bookcases, Double Vanity, Entrance Foyer, High Speed Internet, His and Hers Closets, Vaulted Ceiling(s)
Heating Central, Electric
Cooling Ceiling Fan(s), Central Air, Electric
Flooring Luxury Vinyl
Fireplaces Number 1
Fireplaces Type Brick, Factory Built
Equipment None
Window Features Double Pane Windows,Insulated Windows
Appliance Dishwasher, Electric Cooktop, Electric Range, Electric Water Heater, Microwave
Laundry Electric Dryer Hookup, In Kitchen, Main Level
Exterior
Exterior Feature None
Parking Features Attached, Carport, Detached, Garage, Garage Faces Side, Level Driveway, RV Access/Parking
Garage Spaces 4.0
Fence Fenced
Pool None
Community Features None
Utilities Available Cable Available, Electricity Available, Phone Available, Sewer Available, Underground Utilities, Water Available
Waterfront Description None
View Y/N Yes
View Trees/Woods
Roof Type Shingle
Street Surface Asphalt
Accessibility Accessible Bedroom, Accessible Closets, Accessible Washer/Dryer
Handicap Access Accessible Bedroom, Accessible Closets, Accessible Washer/Dryer
Porch Covered, Deck, Enclosed, Front Porch, Patio, Rear Porch, Screened
Total Parking Spaces 8
Private Pool false
Building
Lot Description Back Yard, Cleared, Private, Wooded
Story One
Foundation Slab
Sewer Septic Tank
Water Public
Architectural Style Ranch
Level or Stories One
Structure Type Vinyl Siding
Construction Status Resale
Schools
Elementary Schools Loganville
Middle Schools Loganville
High Schools Loganville
Others
Senior Community no
Restrictions false
Tax ID N059B00000006000
Read Less

Bought with Virtual Properties Realty.com
GET MORE INFORMATION




