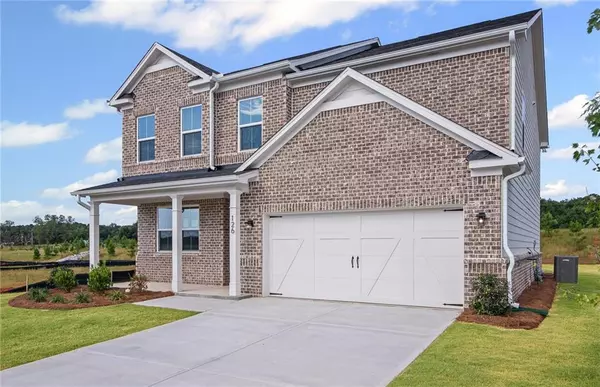For more information regarding the value of a property, please contact us for a free consultation.
126 Kenney WAY Locust Grove, GA 30248
Want to know what your home might be worth? Contact us for a FREE valuation!

Our team is ready to help you sell your home for the highest possible price ASAP
Key Details
Sold Price $460,380
Property Type Single Family Home
Sub Type Single Family Residence
Listing Status Sold
Purchase Type For Sale
Square Footage 2,659 sqft
Price per Sqft $173
Subdivision Overland
MLS Listing ID 7565302
Sold Date 09/11/25
Style Other
Bedrooms 5
Full Baths 3
Construction Status New Construction
HOA Fees $240/mo
HOA Y/N Yes
Year Built 2025
Tax Year 2025
Property Sub-Type Single Family Residence
Source First Multiple Listing Service
Property Description
Ready for a July Move In! Discover life at Overland in Locust Grove, where smart design and everyday comfort come together in the Valen plan by Pulte Homes. The Valen is flexible to fit your needs. An upstairs loft multitasks as a private getaway or an area for together time. Downstairs features a cozy den perfect for a home office, or extended eating area as well as and a tucked-away Guest Suite on the Main Level with full bathroom. The open kitchen connects to the cafe area and sunlit gathering room. This five-bedroom layout was built with real life in mind--room to grow, space to gather, and places to unwind. Laundry is conveniently located on the second floor, cutting down on trips and keeping routines simple. Home to have White Cabinets and White Quartz Countertops. Our gated community is to have a 2000 sq ft clubhouse, pool, walking trails, and playground! Approximately 2 minutes to I-75 and located in the growing Locust Grove area convenient to shopping and dining. Learn about our special financing opportunities. Make an appointment today!
Location
State GA
County Henry
Area Overland
Lake Name None
Rooms
Bedroom Description None
Other Rooms None
Basement None
Main Level Bedrooms 1
Dining Room Open Concept
Kitchen Breakfast Bar, Kitchen Island, Pantry, Eat-in Kitchen
Interior
Interior Features Walk-In Closet(s)
Heating Central
Cooling Central Air
Flooring Carpet, Luxury Vinyl
Fireplaces Type None
Equipment None
Window Features ENERGY STAR Qualified Windows
Appliance Dishwasher, Disposal
Laundry Laundry Room
Exterior
Exterior Feature None
Parking Features Garage, Driveway
Garage Spaces 2.0
Fence None
Pool None
Community Features None
Utilities Available Cable Available, Electricity Available
Waterfront Description None
View Y/N Yes
View Other
Roof Type Other
Street Surface None
Accessibility None
Handicap Access None
Porch None
Private Pool false
Building
Lot Description Back Yard
Story Two
Foundation Slab
Sewer Public Sewer
Water Public
Architectural Style Other
Level or Stories Two
Structure Type Other
Construction Status New Construction
Schools
Elementary Schools Bethlehem - Henry
Middle Schools Luella
High Schools Luella
Others
HOA Fee Include Maintenance Grounds,Swim,Internet
Senior Community no
Restrictions false
Read Less

Bought with Non FMLS Member
GET MORE INFORMATION




