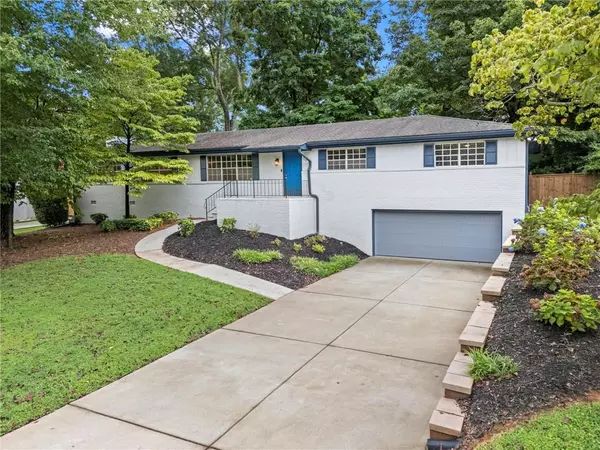For more information regarding the value of a property, please contact us for a free consultation.
110 Suburban DR NE Kennesaw, GA 30144
Want to know what your home might be worth? Contact us for a FREE valuation!

Our team is ready to help you sell your home for the highest possible price ASAP
Key Details
Sold Price $390,000
Property Type Single Family Home
Sub Type Single Family Residence
Listing Status Sold
Purchase Type For Sale
Square Footage 2,178 sqft
Price per Sqft $179
Subdivision Durham Estates
MLS Listing ID 7634309
Sold Date 09/18/25
Style Ranch,Traditional
Bedrooms 4
Full Baths 2
Construction Status Resale
HOA Y/N No
Year Built 1969
Annual Tax Amount $3,994
Tax Year 2024
Lot Size 0.510 Acres
Acres 0.51
Property Sub-Type Single Family Residence
Source First Multiple Listing Service
Property Description
Welcome to this beautifully refreshed four-bedroom, two-bath home that combines classic charm with today's updates. Hardwood floors have just been refinished throughout the main level, and the interior has been freshly repainted, giving the home a bright, move-in-ready feel.
The floor plan offers multiple living spaces including a formal living room that flows into the dining room, a large kitchen with stainless steel appliances and room to customize with an island or additional cabinetry, and a spacious great room anchored by a brick fireplace. Four generously sized bedrooms and two full bathrooms provide plenty of flexibility to fit your lifestyle.
The unfinished basement and oversized two-car garage span almost the entire footprint of the home, making it ideal for storage, a workshop, or future finished living space. Outside, the fully fenced backyard is perfect for play, pets, and entertaining, surrounded by mature trees for privacy.
With a flexible layout, move-in-ready updates, and endless potential, this home is a rare find you don't want to miss.
Location
State GA
County Cobb
Area Durham Estates
Lake Name None
Rooms
Bedroom Description Master on Main,Split Bedroom Plan
Other Rooms Shed(s)
Basement Crawl Space, Full, Unfinished
Main Level Bedrooms 4
Dining Room Seats 12+, Separate Dining Room
Kitchen Cabinets White, Eat-in Kitchen, Stone Counters, View to Family Room
Interior
Interior Features Disappearing Attic Stairs, Entrance Foyer, High Speed Internet
Heating Forced Air, Natural Gas
Cooling Ceiling Fan(s), Central Air, Whole House Fan
Flooring Hardwood, Luxury Vinyl, Tile
Fireplaces Number 1
Fireplaces Type Brick, Gas Starter, Great Room
Equipment Dehumidifier
Window Features Window Treatments
Appliance Dishwasher, Double Oven, Electric Range, Gas Water Heater, Range Hood, Refrigerator
Laundry In Basement, Lower Level
Exterior
Exterior Feature Private Yard, Rain Gutters
Parking Features Drive Under Main Level, Driveway, Garage, Garage Faces Front
Garage Spaces 2.0
Fence Back Yard, Privacy, Wood
Pool None
Community Features Near Schools, Near Shopping, Near Trails/Greenway
Utilities Available Cable Available, Electricity Available, Natural Gas Available, Phone Available, Sewer Available
Waterfront Description None
View Y/N Yes
View Neighborhood, Trees/Woods
Roof Type Composition
Street Surface Asphalt
Accessibility None
Handicap Access None
Porch None
Private Pool false
Building
Lot Description Back Yard, Front Yard, Level
Story One
Foundation Block
Sewer Public Sewer
Water Public
Architectural Style Ranch, Traditional
Level or Stories One
Structure Type Brick 4 Sides
Construction Status Resale
Schools
Elementary Schools Blackwell - Cobb
Middle Schools Daniell
High Schools Sprayberry
Others
Senior Community no
Restrictions false
Tax ID 16029500230
Read Less

Bought with Atlanta Communities
GET MORE INFORMATION




