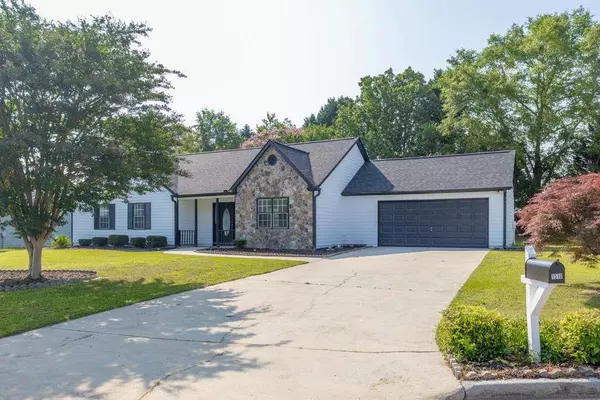For more information regarding the value of a property, please contact us for a free consultation.
1510 Summer Lake TER Loganville, GA 30052
Want to know what your home might be worth? Contact us for a FREE valuation!

Our team is ready to help you sell your home for the highest possible price ASAP
Key Details
Sold Price $320,000
Property Type Single Family Home
Sub Type Single Family Residence
Listing Status Sold
Purchase Type For Sale
Square Footage 1,559 sqft
Price per Sqft $205
Subdivision Summerfield Station
MLS Listing ID 7631164
Sold Date 09/26/25
Style Ranch
Bedrooms 3
Full Baths 2
Construction Status Resale
HOA Y/N No
Year Built 1996
Annual Tax Amount $3,348
Tax Year 2024
Lot Size 0.340 Acres
Acres 0.34
Property Sub-Type Single Family Residence
Source First Multiple Listing Service
Property Description
Inviting 3-bedroom, 2-bath ranch in the Summerfield Station community! This move-in ready home features a bright, open layout with a spacious family room and cozy fireplace. The kitchen has been refreshed with brand-new luxury vinyl plank flooring and offers plenty of counter space for cooking and entertaining. Bedrooms also boast new LVP, creating a seamless, modern look throughout. The primary suite includes a walk-in closet, soaking tub, and separate shower. Enjoy the outdoors in the large, private backyard with a matching storage shed-perfect for hobbies or extra storage. The beautifully landscaped front yard showcases gorgeous Japanese maple trees, adding curb appeal and seasonal color. Located in a small neighborhood with no HOA, and convenient to shopping, parks, and major roadways.
Location
State GA
County Gwinnett
Area Summerfield Station
Lake Name None
Rooms
Bedroom Description Master on Main
Other Rooms Shed(s)
Basement None
Main Level Bedrooms 3
Dining Room Seats 12+, Separate Dining Room
Kitchen Breakfast Room, Cabinets White, Laminate Counters, View to Family Room
Interior
Interior Features Disappearing Attic Stairs, High Speed Internet, Tray Ceiling(s), Walk-In Closet(s)
Heating Electric, Forced Air, Heat Pump
Cooling Central Air, Electric, Heat Pump
Flooring Carpet, Ceramic Tile, Laminate
Fireplaces Number 1
Fireplaces Type Factory Built, Living Room
Equipment None
Window Features Window Treatments
Appliance Dishwasher, Disposal, Electric Oven, Electric Range, Electric Water Heater, Refrigerator, Washer
Laundry In Hall, Laundry Room, Main Level
Exterior
Exterior Feature None
Parking Features Attached, Garage, Kitchen Level, Level Driveway
Garage Spaces 2.0
Fence None
Pool None
Community Features None
Utilities Available Cable Available, Electricity Available, Phone Available, Underground Utilities, Water Available
Waterfront Description None
View Y/N Yes
View Trees/Woods
Roof Type Composition
Street Surface Asphalt
Accessibility None
Handicap Access None
Porch Covered, Front Porch, Patio
Total Parking Spaces 2
Private Pool false
Building
Lot Description Back Yard, Cul-De-Sac, Level
Story One
Foundation Slab
Sewer Public Sewer
Water Public
Architectural Style Ranch
Level or Stories One
Structure Type HardiPlank Type,Stone
Construction Status Resale
Schools
Elementary Schools Magill
Middle Schools Grace Snell
High Schools South Gwinnett
Others
Senior Community no
Restrictions false
Tax ID R5095 172
Ownership Fee Simple
Financing no
Read Less

Bought with Maximum One Executive Realtors
GET MORE INFORMATION




